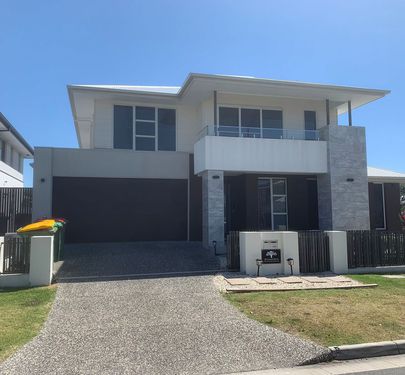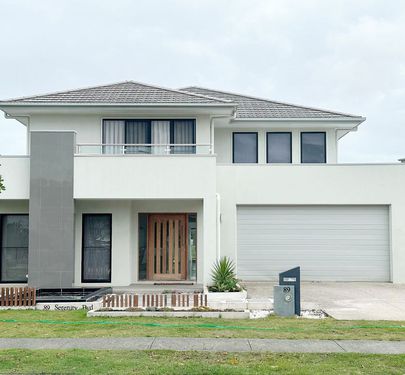Situated in the highly sought-after suburb of Helensvale, this home is more than just a residence—it’s a lifestyle upgrade. Step into a world of modern sophistication with this impeccably designed masterpiece, where style and functionality blend effortlessly. Crafted for contemporary living, this home offers sunlit open-plan spaces, seamless indoor-outdoor flow, and premium finishes throughout. Nestled within the prestigious Serenity community, it delivers the perfect balance of elegance, comfort, and convenience.
Top Features at a Glance:
-Brand New | Built & Settled 2024/2025
-Land Size: 801m² | Floor Size: 550m²
-Soaring Ceilings: 3.04m (downstairs) | 2.7m (upstairs) with excellent airflow
-5 Luxurious Bedrooms | 5 Ensuites | 6 Toilets | 3 Balconies
-Three Bedrooms Feature Private Balconies
-Additional Powder Room Downstairs
-Expansive Living Spaces: 21m² Media Room; 54m² Combined Kitchen & Living Area; Upstairs Rumpus & Coffee Room for a sophisticated lifestyle
-Ample Storage in Garage, Laundry & Living Areas
-Ducted Air Conditioning Throughout
-Gourmet Chef’s Kitchen with Bosch Electric Cooktop & Walk-In Pantry
-Secondary Kitchen with a Gas Cooktop & Dedicated Sink
-36m² Private Covered Alfresco Area Overlooking Landscaped Gardens
-Spacious Double Garage with Built-in Wall Storage
-25m² Large Pool with Wide Water Views for Enhanced Privacy
-Secure Waterway Gate for Added Safety
Designed for Sophistication & Comfort:
Every detail of this home has been meticulously designed to create a harmonious blend of luxury and practicality. The expansive high ceilings and open-plan living areas bathe the interiors in natural light, enhancing the home’s modern charm.
At the heart of the home, the gourmet kitchen is a statement of luxury and functionality. Designed for the home chef, it boasts a sleek Bosch cooktop, walk-in pantry, and generous bench space—perfect for both everyday meals and grand entertaining. A secondary kitchen with a gas cooktop and dedicated sink offers extra convenience.
Seamlessly extending from the living space, sliding glass doors open to a covered alfresco area, making outdoor entertaining effortless. Each of the five generously sized bedrooms exudes comfort, complete with built-in wardrobes. The master suite is a private retreat, featuring a stylish ensuite. Outside, low-maintenance landscaped gardens and a secure yard complete this perfect package—offering both beauty and practicality.
Additional Features:
-Double Lock-Up Garage with Internal & External Access
-Separate Laundry with Direct Outdoor Access
-Premium Tiles Throughout Ground Floor
Locations:
-Harbour Town Premium Outlets
-Westfield Helensvale
-Helensvale Tavern
-Hope Island Marketplace
-Coles Hope Island
-The Pines Golf Course
Captured by this masterpiece? Don't Miss This Rare Opportunity to Secure Your Dream Home in a Premium Neighbourhood!
Please contact James Li 0416 944 899 or [email protected] to book inspections
Disclaimer:
We have in preparing this information used our best endeavours to ensure that the information contained herein is true and accurate but accept no responsibility and disclaim all liability in respect of any errors, omissions, inaccuracy or misstatements that may occur. Prospective purchases should make their own enquiries to verify the information contained herein.

